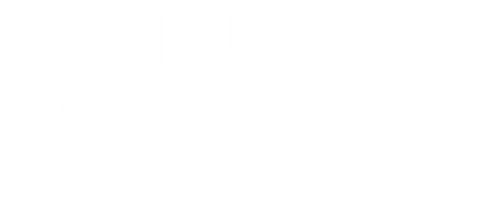


Listing Courtesy of: BRIGHT IDX / Century 21 Alliance / Michael "Mike" Meyer / CENTURY 21 Alliance / Margaret "Meg" Willwerth
7 Elmwood Road Mount Laurel, NJ 08054
Active (212 Days)
$449,000
MLS #:
NJBL2076626
NJBL2076626
Taxes
$8,334(2024)
$8,334(2024)
Lot Size
1.53 acres
1.53 acres
Type
Single-Family Home
Single-Family Home
Year Built
1958
1958
Style
Ranch/Rambler
Ranch/Rambler
School District
Lenape Regional High
Lenape Regional High
County
Burlington County
Burlington County
Listed By
Michael "Mike" Meyer, Century 21 Alliance
Margaret "Meg" Willwerth, CENTURY 21 Alliance
Margaret "Meg" Willwerth, CENTURY 21 Alliance
Source
BRIGHT IDX
Last checked Jul 26 2025 at 1:19 AM GMT+0000
BRIGHT IDX
Last checked Jul 26 2025 at 1:19 AM GMT+0000
Bathroom Details
- Full Bathrooms: 2
- Half Bathroom: 1
Subdivision
- None Available
Property Features
- Above Grade
- Below Grade
- Fireplace: Wood
- Fireplace: Free Standing
- Foundation: Block
Heating and Cooling
- 90% Forced Air
- Central A/C
Exterior Features
- Aluminum Siding
- Copper Plumbing
Utility Information
- Sewer: Public Sewer
- Fuel: Natural Gas
School Information
- Elementary School: Hillside E.s.
- Middle School: Hartford
- High School: Lenape H.s.
Stories
- 1
Living Area
- 2,502 sqft
Location
Listing Price History
Date
Event
Price
% Change
$ (+/-)
Jul 18, 2025
Price Changed
$449,000
-10%
-50,500
May 29, 2025
Price Changed
$499,500
-6%
-29,500
Apr 25, 2025
Price Changed
$529,000
-9%
-50,600
Apr 14, 2025
Price Changed
$579,600
-1%
-7,000
Mar 25, 2025
Price Changed
$586,600
-1%
-7,900
Feb 03, 2025
Price Changed
$594,500
-8%
-54,500
Estimated Monthly Mortgage Payment
*Based on Fixed Interest Rate withe a 30 year term, principal and interest only
Listing price
Down payment
%
Interest rate
%Mortgage calculator estimates are provided by C21 Alliance and are intended for information use only. Your payments may be higher or lower and all loans are subject to credit approval.
Disclaimer: Copyright 2025 Bright MLS IDX. All rights reserved. This information is deemed reliable, but not guaranteed. The information being provided is for consumers’ personal, non-commercial use and may not be used for any purpose other than to identify prospective properties consumers may be interested in purchasing. Data last updated 7/25/25 18:19




Description